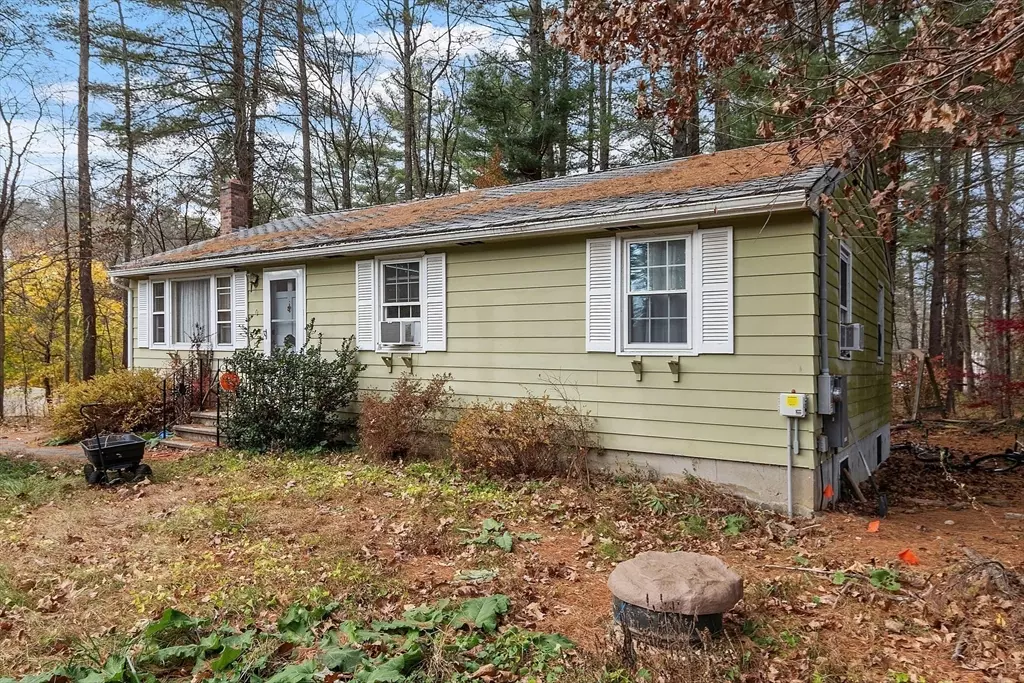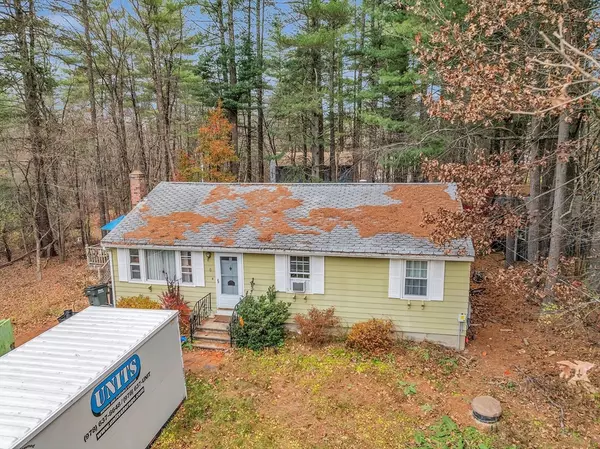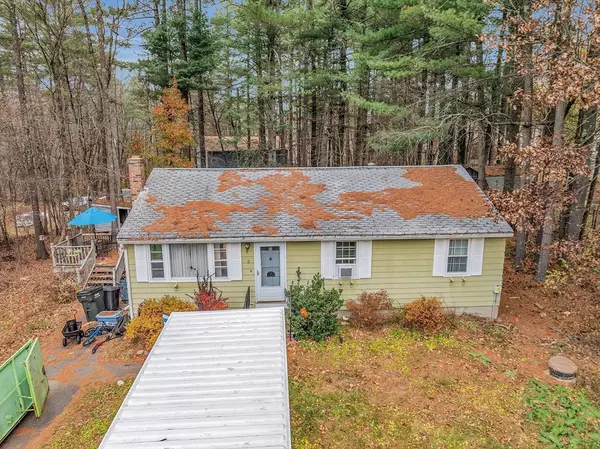
3 Beds
1 Bath
1,040 SqFt
3 Beds
1 Bath
1,040 SqFt
Key Details
Property Type Single Family Home
Sub Type Single Family Residence
Listing Status Pending
Purchase Type For Sale
Square Footage 1,040 sqft
Price per Sqft $288
Subdivision Green Briar
MLS Listing ID 73312262
Style Ranch
Bedrooms 3
Full Baths 1
HOA Y/N false
Year Built 1978
Annual Tax Amount $5,150
Tax Year 2025
Lot Size 0.410 Acres
Acres 0.41
Property Description
Location
State MA
County Middlesex
Zoning RUR
Direction Take Rte 111, then Brookline St towards NH. Turn right on Simonne Ln. Home on left side.
Rooms
Basement Full, Interior Entry, Bulkhead, Sump Pump, Concrete, Unfinished
Primary Bedroom Level First
Kitchen Ceiling Fan(s), Flooring - Vinyl, Deck - Exterior, Exterior Access, Gas Stove
Interior
Heating Forced Air, Natural Gas
Cooling None
Flooring Wood, Vinyl, Concrete
Appliance Gas Water Heater, Range, Dishwasher, Refrigerator
Laundry Gas Dryer Hookup, Washer Hookup
Exterior
Exterior Feature Deck
Utilities Available for Gas Range, for Gas Dryer, Washer Hookup, Generator Connection
Roof Type Shingle
Total Parking Spaces 4
Garage No
Building
Lot Description Wooded, Easements, Level
Foundation Concrete Perimeter
Sewer Public Sewer
Water Public
Schools
Elementary Schools Varnum Brook
Middle Schools Nissitissit
High Schools N Middlesex Reg
Others
Senior Community false
GET MORE INFORMATION

Broker | License ID: 9511478
491 Maple Street, Suite 105, Danvers, MA, 01923, United States






