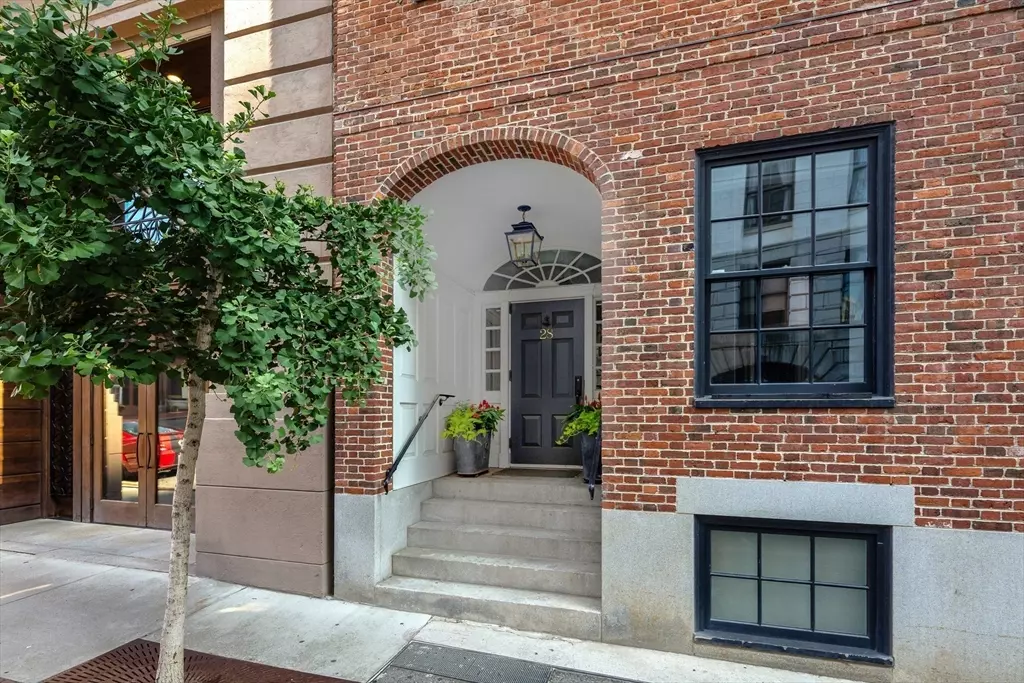
3 Beds
2.5 Baths
2,506 SqFt
3 Beds
2.5 Baths
2,506 SqFt
OPEN HOUSE
Sat Nov 23, 11:00am - 12:30pm
Sun Nov 24, 11:00am - 12:30pm
Key Details
Property Type Condo
Sub Type Condominium
Listing Status Active
Purchase Type For Rent
Square Footage 2,506 sqft
MLS Listing ID 73310829
Bedrooms 3
Full Baths 2
Half Baths 1
HOA Y/N false
Rental Info Lease Terms(12+),Term of Rental(12+)
Year Built 2017
Available Date 2024-11-15
Property Description
Location
State MA
County Suffolk
Area Beacon Hill
Direction 28 Derne St – Directly Behind Boston State House
Rooms
Primary Bedroom Level Main, First
Dining Room Coffered Ceiling(s), Flooring - Vinyl, Window(s) - Bay/Bow/Box
Interior
Interior Features Elevator
Heating Forced Air
Appliance Range, Dishwasher, Disposal, Trash Compactor, Microwave, Refrigerator, Freezer, Washer, Dryer
Laundry Closet/Cabinets - Custom Built, Flooring - Vinyl, First Floor, In Unit
Exterior
Exterior Feature Deck - Wood
Community Features Public Transportation, Shopping, Pool, Park, Walk/Jog Trails, Medical Facility, Laundromat, Bike Path, Highway Access, House of Worship, T-Station, University
Waterfront false
Others
Pets Allowed Yes
Senior Community false
GET MORE INFORMATION

Broker | License ID: 9511478
491 Maple Street, Suite 105, Danvers, MA, 01923, United States






