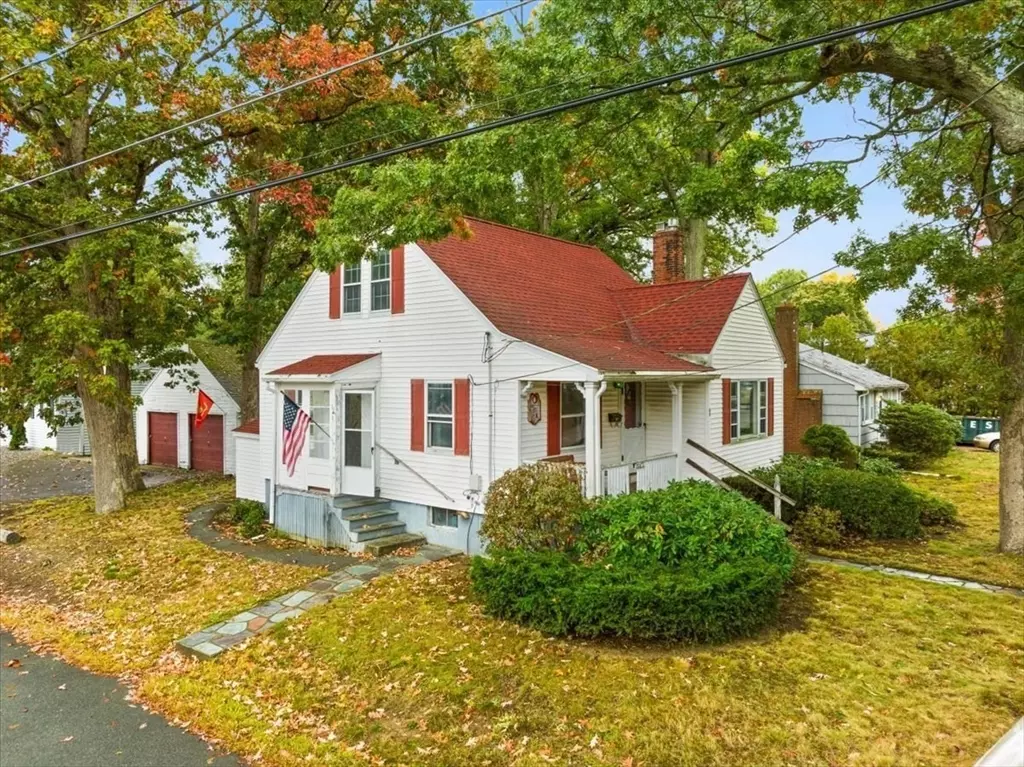
3 Beds
1 Bath
1,465 SqFt
3 Beds
1 Bath
1,465 SqFt
Key Details
Property Type Single Family Home
Sub Type Single Family Residence
Listing Status Pending
Purchase Type For Sale
Square Footage 1,465 sqft
Price per Sqft $272
MLS Listing ID 73302672
Style Cape
Bedrooms 3
Full Baths 1
HOA Y/N false
Year Built 1960
Annual Tax Amount $4,652
Tax Year 2024
Lot Size 6,534 Sqft
Acres 0.15
Property Description
Location
State MA
County Plymouth
Zoning R1C
Direction Bouve to Myrtle to Bernice. On the corner of Bernice and Myrtle.
Rooms
Basement Partially Finished
Primary Bedroom Level First
Dining Room Flooring - Hardwood
Kitchen Flooring - Laminate, Recessed Lighting
Interior
Heating Natural Gas
Cooling Window Unit(s)
Flooring Vinyl, Hardwood
Fireplaces Number 1
Fireplaces Type Living Room
Appliance Gas Water Heater, Range, Disposal, Refrigerator, Washer, Dryer
Laundry In Basement
Exterior
Exterior Feature Porch, Porch - Enclosed, Rain Gutters
Garage Spaces 2.0
Community Features Public Transportation, Shopping, Pool, Tennis Court(s), Highway Access, Public School, T-Station
Utilities Available for Electric Range
Waterfront false
Roof Type Shingle
Total Parking Spaces 4
Garage Yes
Building
Lot Description Corner Lot, Level
Foundation Concrete Perimeter
Sewer Public Sewer
Water Public
Schools
Elementary Schools Kennedy
Middle Schools South Jr
High Schools Bhs
Others
Senior Community false
GET MORE INFORMATION

Broker | License ID: 9511478
491 Maple Street, Suite 105, Danvers, MA, 01923, United States






