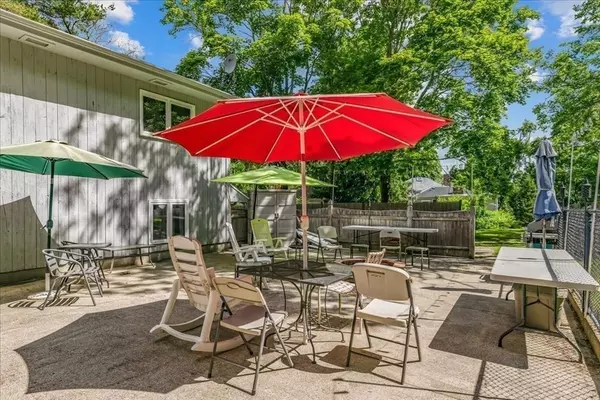
3 Beds
3 Baths
4,345 SqFt
3 Beds
3 Baths
4,345 SqFt
Key Details
Property Type Single Family Home
Sub Type Single Family Residence
Listing Status Active
Purchase Type For Sale
Square Footage 4,345 sqft
Price per Sqft $178
MLS Listing ID 73252283
Style Contemporary,Split Entry
Bedrooms 3
Full Baths 1
Half Baths 4
HOA Y/N false
Year Built 1971
Annual Tax Amount $7,433
Tax Year 2024
Lot Size 3.580 Acres
Acres 3.58
Property Description
Location
State MA
County Plymouth
Zoning R-20
Direction Main Street is Route 3A. Property is set back from 3A between Brook Street and Meadowbrook Road.
Rooms
Basement Full, Finished, Walk-Out Access
Interior
Heating Forced Air, Propane
Cooling Central Air
Appliance Range, Dishwasher, Refrigerator, Washer, Dryer
Exterior
Exterior Feature Deck, Patio, Storage, Fenced Yard
Fence Fenced
Community Features Highway Access, Public School, T-Station
Waterfront false
Waterfront Description Beach Front,Ocean,1 to 2 Mile To Beach,Beach Ownership(Public)
Roof Type Shingle
Total Parking Spaces 12
Garage No
Building
Lot Description Wooded
Foundation Concrete Perimeter
Sewer Public Sewer
Water Public
Schools
Elementary Schools Kes / Kis
Middle Schools Silver Lake
High Schools Silver Lake
Others
Senior Community false
GET MORE INFORMATION

Broker | License ID: 9511478
491 Maple Street, Suite 105, Danvers, MA, 01923, United States






