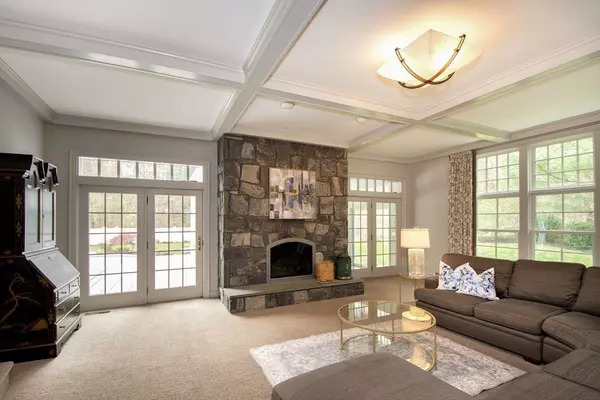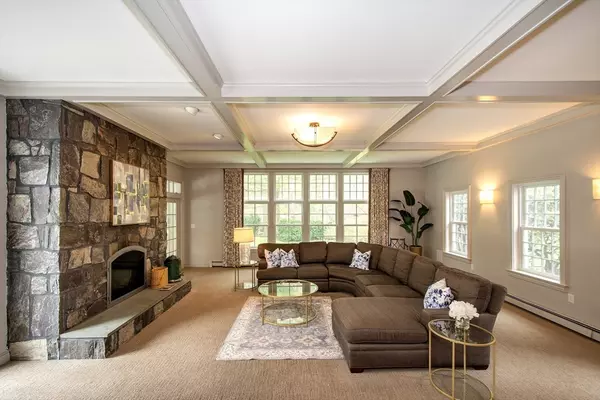
5 Beds
3.5 Baths
5,645 SqFt
5 Beds
3.5 Baths
5,645 SqFt
Key Details
Property Type Single Family Home
Sub Type Single Family Residence
Listing Status Pending
Purchase Type For Sale
Square Footage 5,645 sqft
Price per Sqft $332
MLS Listing ID 73248360
Style Colonial
Bedrooms 5
Full Baths 3
Half Baths 1
HOA Y/N false
Year Built 1990
Annual Tax Amount $25,800
Tax Year 2024
Lot Size 3.190 Acres
Acres 3.19
Property Description
Location
State MA
County Plymouth
Zoning RES
Direction Main Street to River Street
Rooms
Family Room Closet/Cabinets - Custom Built, Flooring - Hardwood, Window Seat
Basement Walk-Out Access, Interior Entry, Garage Access
Primary Bedroom Level Second
Dining Room Archway
Kitchen Closet/Cabinets - Custom Built, Breakfast Bar / Nook, Recessed Lighting, Second Dishwasher, Lighting - Overhead
Interior
Interior Features Closet, Sun Room, Home Office, Center Hall, Walk-up Attic, Wired for Sound
Heating Baseboard, Radiant, Oil, Fireplace(s), Fireplace
Cooling Central Air
Flooring Wood, Tile, Carpet, Stone / Slate
Fireplaces Number 7
Fireplaces Type Dining Room, Family Room, Kitchen, Living Room, Master Bedroom
Appliance Oven, Dishwasher, Microwave, Range, Refrigerator, Freezer, Washer, Dryer
Laundry French Doors, Sink, First Floor
Exterior
Exterior Feature Deck, Patio, Balcony, Pool - Inground Heated, Storage, Barn/Stable, Paddock, Professional Landscaping, Sprinkler System, Horses Permitted, Outdoor Shower
Garage Spaces 3.0
Pool Pool - Inground Heated
Community Features Walk/Jog Trails, Conservation Area, Highway Access
Waterfront false
Roof Type Shingle
Total Parking Spaces 4
Garage Yes
Private Pool true
Building
Foundation Concrete Perimeter
Sewer Private Sewer
Water Public
Schools
Elementary Schools Vinal
Middle Schools Nms
High Schools Nhs
Others
Senior Community false
GET MORE INFORMATION

Broker | License ID: 9511478
491 Maple Street, Suite 105, Danvers, MA, 01923, United States






