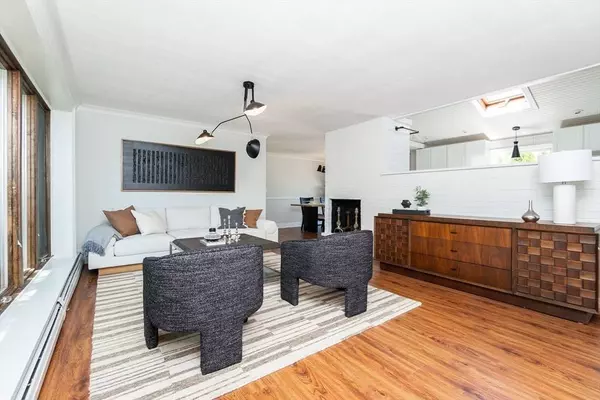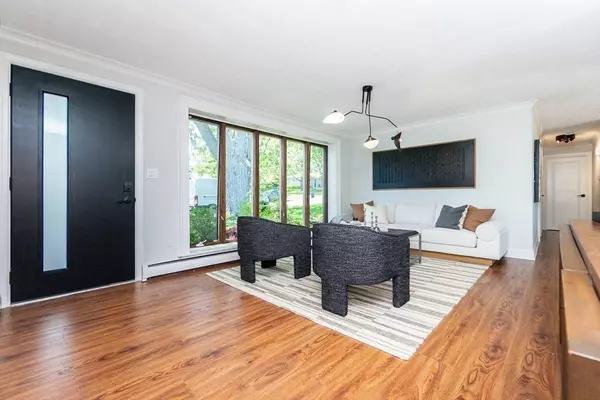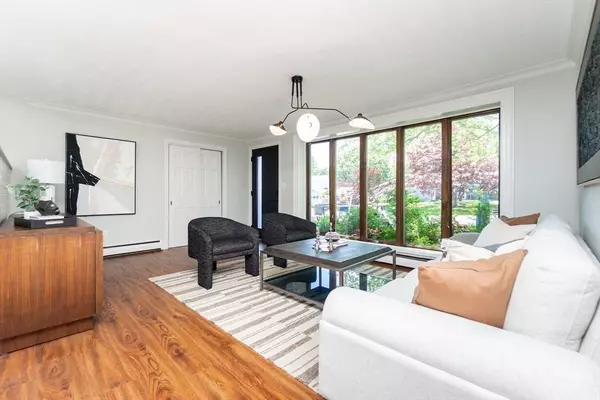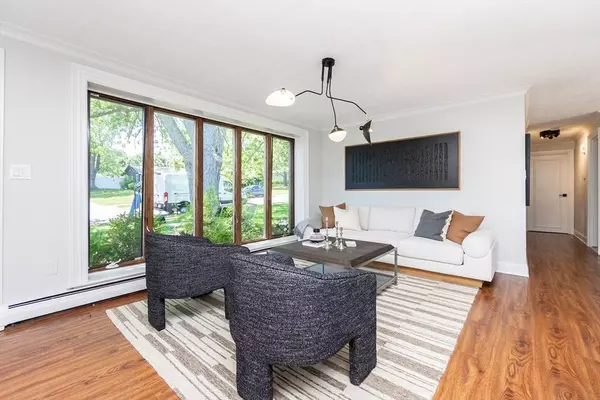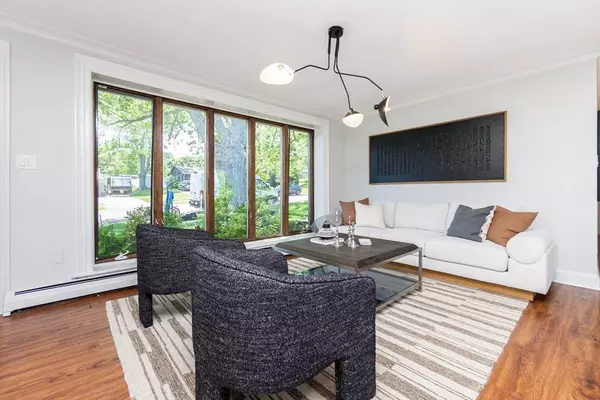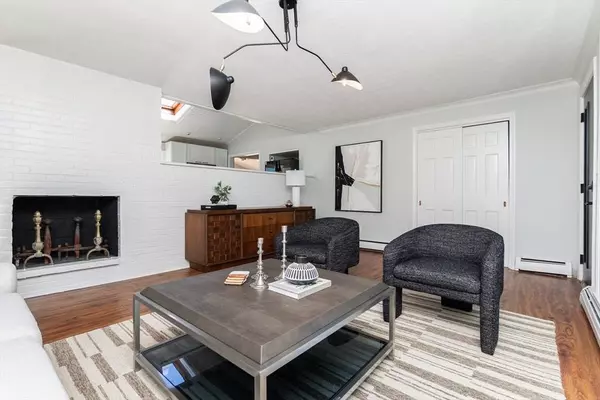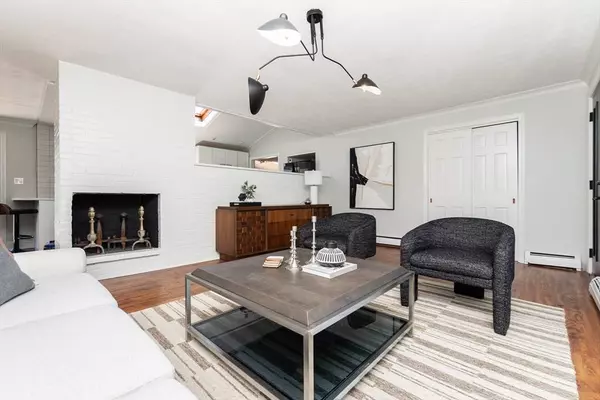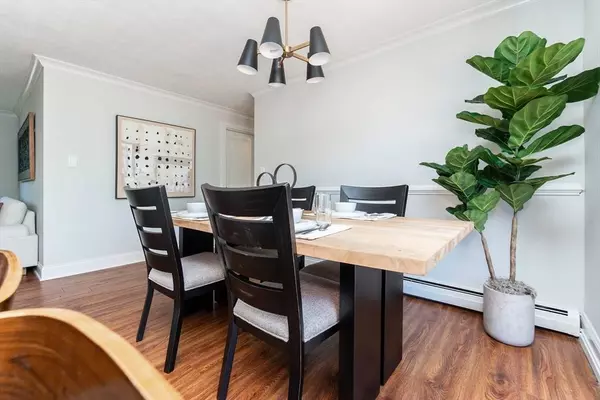
GALLERY
PROPERTY DETAIL
Key Details
Sold Price $765,0002.0%
Property Type Single Family Home
Sub Type Single Family Residence
Listing Status Sold
Purchase Type For Sale
Square Footage 1, 928 sqft
Price per Sqft $396
MLS Listing ID 73396597
Sold Date 08/29/25
Style Ranch
Bedrooms 3
Full Baths 1
Half Baths 1
HOA Y/N false
Year Built 1959
Annual Tax Amount $6,335
Tax Year 2025
Lot Size 10,018 Sqft
Acres 0.23
Property Sub-Type Single Family Residence
Location
State MA
County Essex
Area North Beverly
Zoning R10
Direction 128 to Route 62 or 1A. McKay St. to Amherst Road.
Rooms
Family Room Skylight, Cathedral Ceiling(s), Ceiling Fan(s), Closet/Cabinets - Custom Built, Flooring - Wood, Deck - Exterior, Exterior Access, Recessed Lighting, Slider
Dining Room Flooring - Vinyl, Deck - Exterior, Exterior Access, Slider
Kitchen Skylight, Vaulted Ceiling(s), Flooring - Vinyl, Dining Area, Breakfast Bar / Nook, Cabinets - Upgraded, Exterior Access, Recessed Lighting, Remodeled, Stainless Steel Appliances
Building
Foundation Concrete Perimeter
Sewer Public Sewer
Water Public
Architectural Style Ranch
Interior
Heating Baseboard, Oil
Cooling Wall Unit(s)
Flooring Tile, Vinyl, Hardwood, Engineered Hardwood
Fireplaces Number 1
Fireplaces Type Living Room
Appliance Electric Water Heater, Water Heater, Range, Dishwasher, Disposal, Microwave, Refrigerator, Washer, Dryer, Plumbed For Ice Maker
Laundry Electric Dryer Hookup
Exterior
Exterior Feature Deck - Composite
Community Features Public Transportation, Shopping, Pool, Tennis Court(s), Park, Walk/Jog Trails, Golf, Medical Facility, Highway Access, House of Worship, T-Station, Sidewalks
Utilities Available for Electric Range, for Electric Oven, for Electric Dryer, Icemaker Connection
Roof Type Shingle
Total Parking Spaces 2
Garage No
Schools
Elementary Schools North Beverly
Middle Schools Beverly Middle
High Schools Bhs
Others
Senior Community false
SIMILAR HOMES FOR SALE
Check for similar Single Family Homes at price around $765,000 in Beverly,MA

Pending
$449,900
70 Chase, Beverly, MA 01915
Listed by Christopher Brimicombe of Greater Metropolitan R. E.2 Beds 1 Bath 810 SqFt
Active Under Contract
$599,900
9 Swan St #1, Beverly, MA 01915
Listed by Michael Becker of Atlantic Coast Homes,Inc3 Beds 2.5 Baths 1,160 SqFt
Pending
$895,000
16 Crescent Ave, Beverly, MA 01915
Listed by Joel Ouellet of Aluxety5 Beds 2.5 Baths 3,255 SqFt
CONTACT


