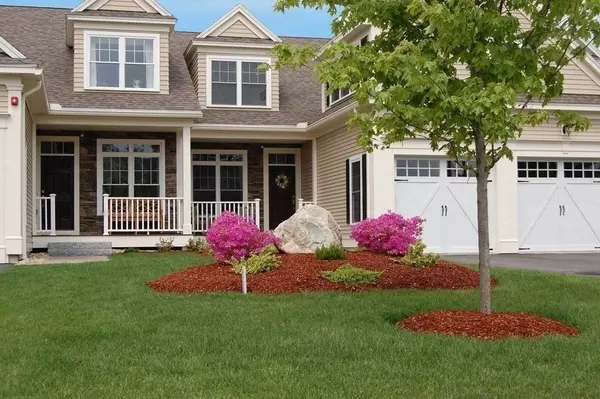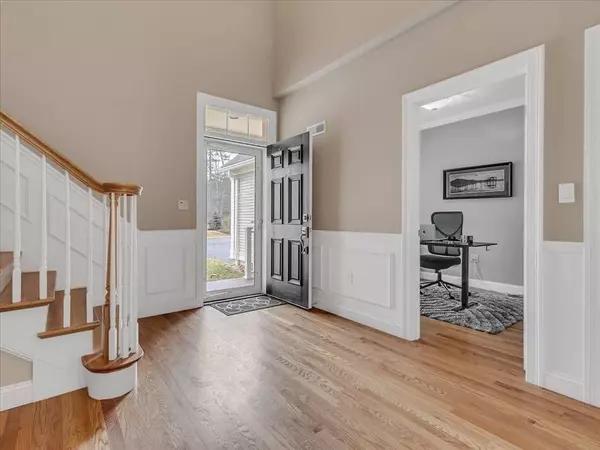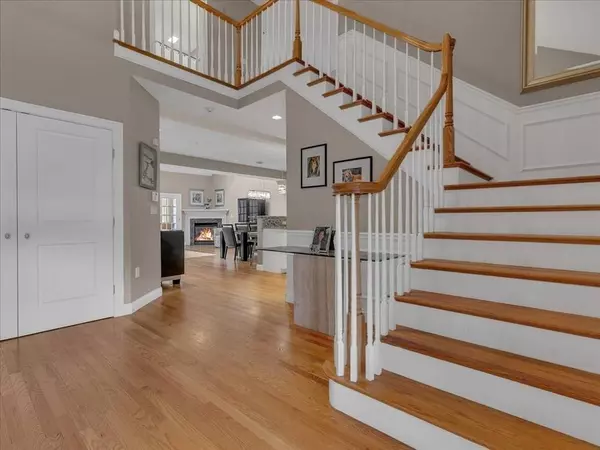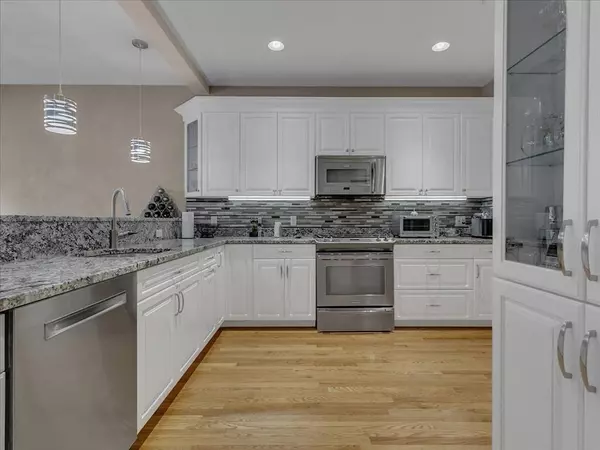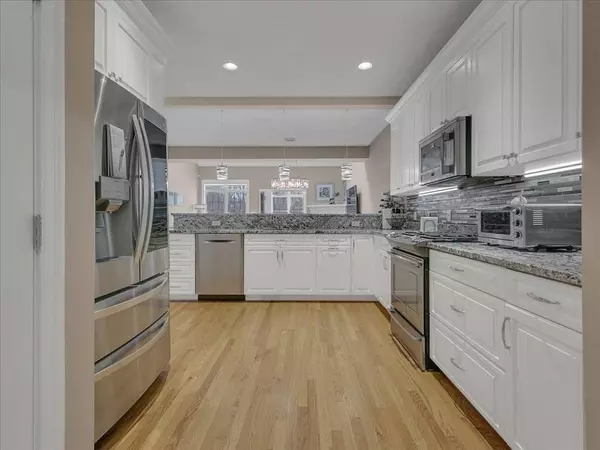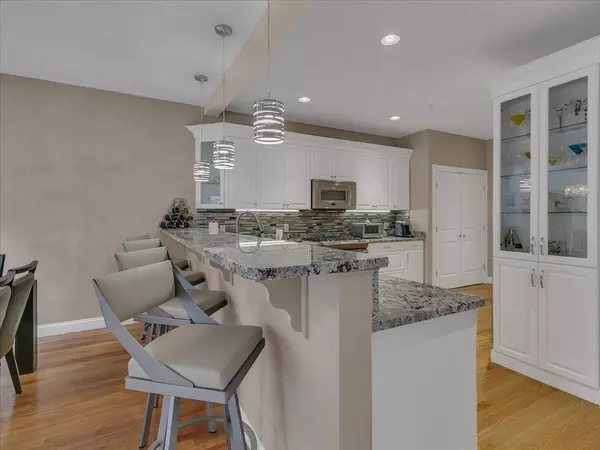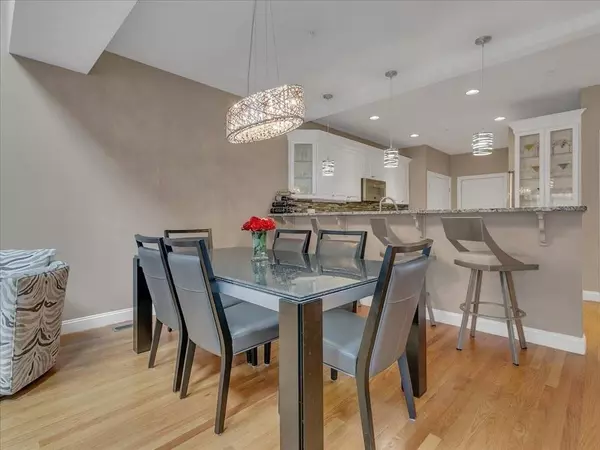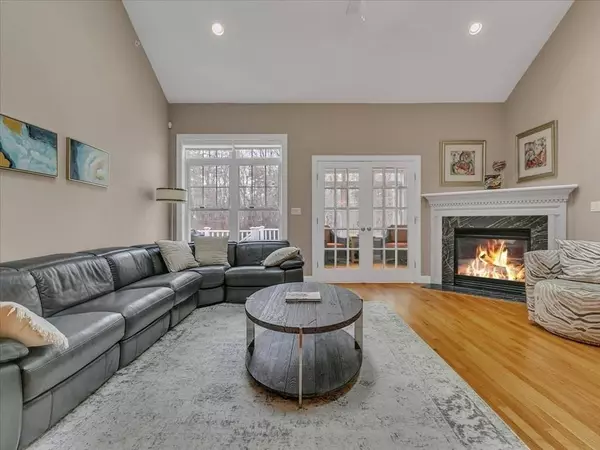
GALLERY
PROPERTY DETAIL
Key Details
Sold Price $860,0004.3%
Property Type Condo
Sub Type Condominium
Listing Status Sold
Purchase Type For Sale
Square Footage 2, 871 sqft
Price per Sqft $299
MLS Listing ID 73205878
Sold Date 05/16/24
Bedrooms 2
Full Baths 2
Half Baths 1
HOA Fees $570/mo
Year Built 2013
Annual Tax Amount $10,995
Tax Year 2024
Property Sub-Type Condominium
Location
State MA
County Essex
Zoning EHD
Direction Route 1 to Wildes Road to The Meadows.
Rooms
Basement Y
Primary Bedroom Level First
Kitchen Flooring - Hardwood, Countertops - Stone/Granite/Solid, Open Floorplan, Recessed Lighting, Stainless Steel Appliances
Building
Story 2
Sewer Private Sewer
Water Public
Interior
Interior Features Cathedral Ceiling(s), Ceiling Fan(s), Open Floorplan, Living/Dining Rm Combo, Home Office, Foyer, Sun Room, Bonus Room, Sitting Room, Central Vacuum
Heating Forced Air, Natural Gas, Fireplace(s)
Cooling Central Air
Flooring Tile, Carpet, Hardwood, Flooring - Hardwood
Fireplaces Number 1
Appliance Range, Dishwasher, Microwave, Refrigerator, Washer, Dryer
Laundry In Unit
Exterior
Exterior Feature Porch, Deck - Composite, Screens, Professional Landscaping
Garage Spaces 2.0
Community Features Shopping, Tennis Court(s), Park, Walk/Jog Trails, Stable(s), Golf, Medical Facility, Highway Access, Adult Community
Utilities Available for Gas Range
Roof Type Shingle
Total Parking Spaces 6
Garage Yes
Schools
Middle Schools Masconomet
High Schools Masconomet
Others
Pets Allowed Yes w/ Restrictions
Senior Community true
CONTACT


